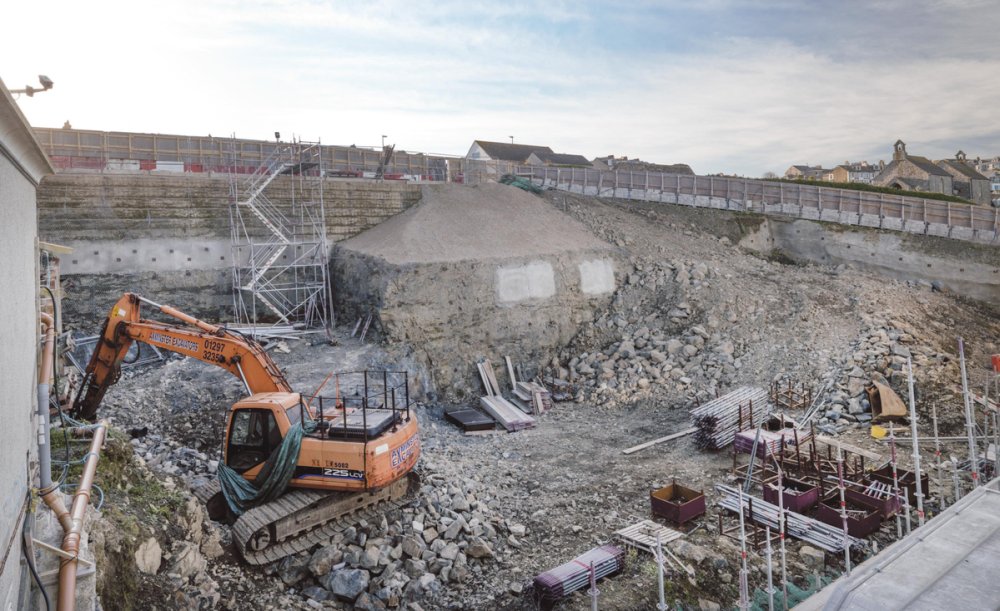
Tate St Ives, Cornwall – AWARD WINNER 2018
The Tate St Ives project in Cornwall has received accolades from both the ICE and RIBA in their regional annual awards. At the RIBA Awards, the project won both the RIBA South West Award 2018 and RIBA National Award 2018. The project was awarded Winner of the Showcase Award at the ICE South West Civil Engineering Awards 2018, with JGP acknowledged as Geotechnical designer for the enabling works.
JGP were part of the team providing ground engineering and civil engineering services. The project comprised the extension and refurbishment of the iconic Tate St. Ives, doubling the gallery space. JGP’s involvement in this four-year building project was split into two phases.
Phase One:
This comprised enabling works, which involved the excavation into the hillside adjacent to the existing gallery of up to 12m. As a result, some 3,500 m3 of rock was removed. JGP was engaged by enabling works contractor, Balfour Beatty, to assess options for the temporary support of the excavation. Furthermore, JGP provided detailed design of the preferred solution and subsequent monitoring of works on site.
Phase Two:
The second phase comprised the construction of the extension as the same time as the refurbishment of the existing gallery. JGP was engaged by the main works contractor BAM Construction. JGP provided ongoing temporary ground support advise and the design of some of the permanent foundations.
Ground conditions comprised fill and Head deposits overlying the Mylor Slate Formation (slate & siltstone). Next to the existing gallery the slate was hornfelsed (metamorphosed) close to the contact with the underlying greenstone. Therefore, a variety of rock and ground support methods were employed, depending on the excavation depth and rock face orientation in relation to the underlying Mylor Slate structure.
An anchored spaced pile wall was used on the eastern face. In contrast, along the southern boundary, the fill and Head material was supported using a reinforced soil wall. This was formed using crushed rock from the main excavation; with the underlying rock being supported by rockbolts with mesh or sprayed concrete facing.
Finally, the temporary works also had to accommodate and maintain access to an existing public footpath, which connected the high-level car parks to the beach on the west side of the site.

